To visit Saint Mary’s Cathedral is to discover some of the most beautiful art and architecture in Ireland – each one part of the fascinating story of Ireland through the ages. It’s easy to see why the Cathedral plays such a dominant role in the Medieval quarters of Limerick.
Saint Mary’s Cathedral is not pure in any one style of architecture, indicating both Romanesque and Gothic styles, including Romanesque arches and doorways and Gothic windows. The plan and elevation are clues that the design of the Cathedral has been altered during construction. The original plan of the building was in the form of a Latin cross, with additions being made two centuries later during the episcopate of the Bishop of Limerick, Stephen Wall. Like many Medieval churches in Ireland, the Cathedral was also much restored by the Victorians.
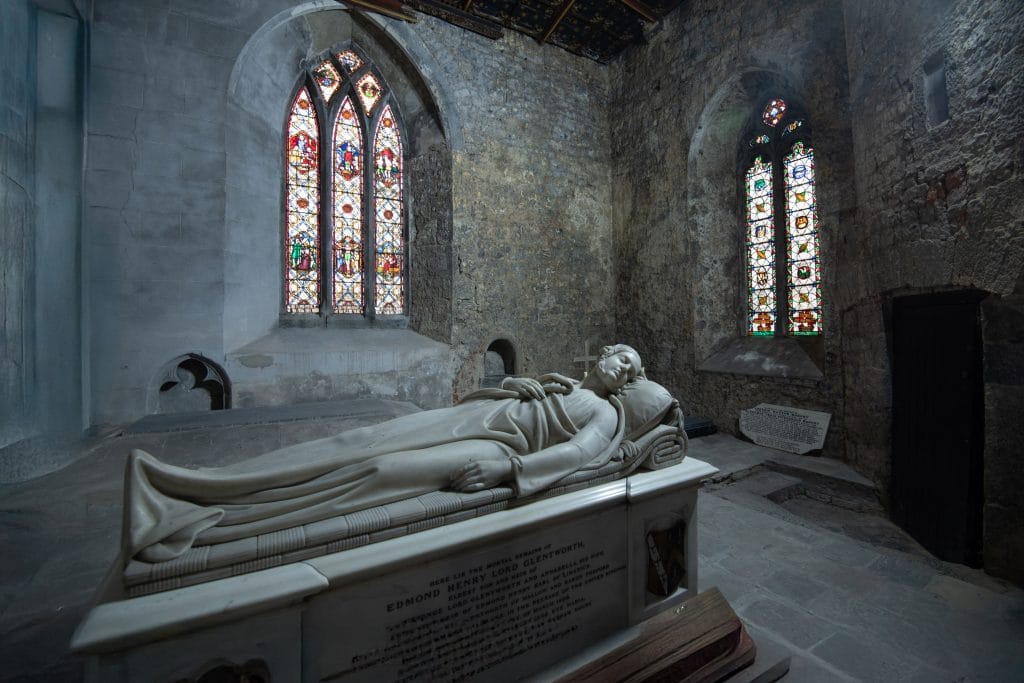
While you explore the Cathedral, here are some specific features and areas to look for:
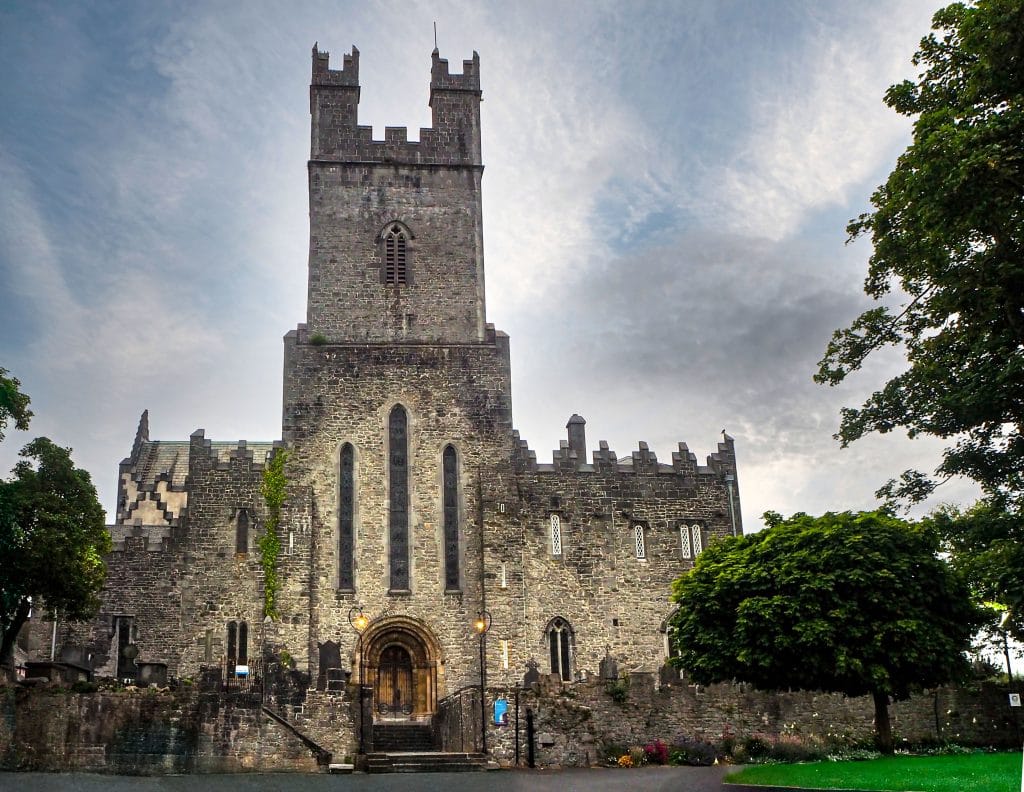
The Tower
The Cathedral’s mighty tower was not present in the original architecture and was only added much later in the 14th-century. The bell tower is 36.5 metres (120 feet) in height and contains a total of 8 bells.
The Chapels
There are 6 chapels in the Cathedral: the Chapel of Saint James and Mary Magdalen, the Lady Chapel, the Chapel of the Holy Spirit, the Jebb Chapel, Saint Mark’s Chapel and Saint George’s Chapel.
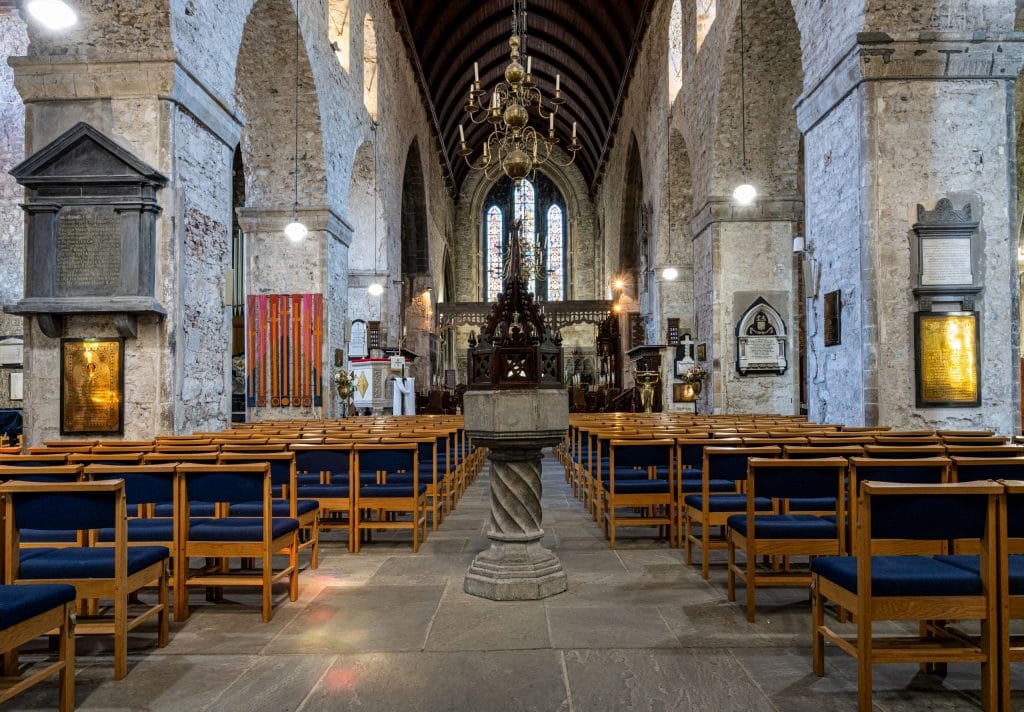
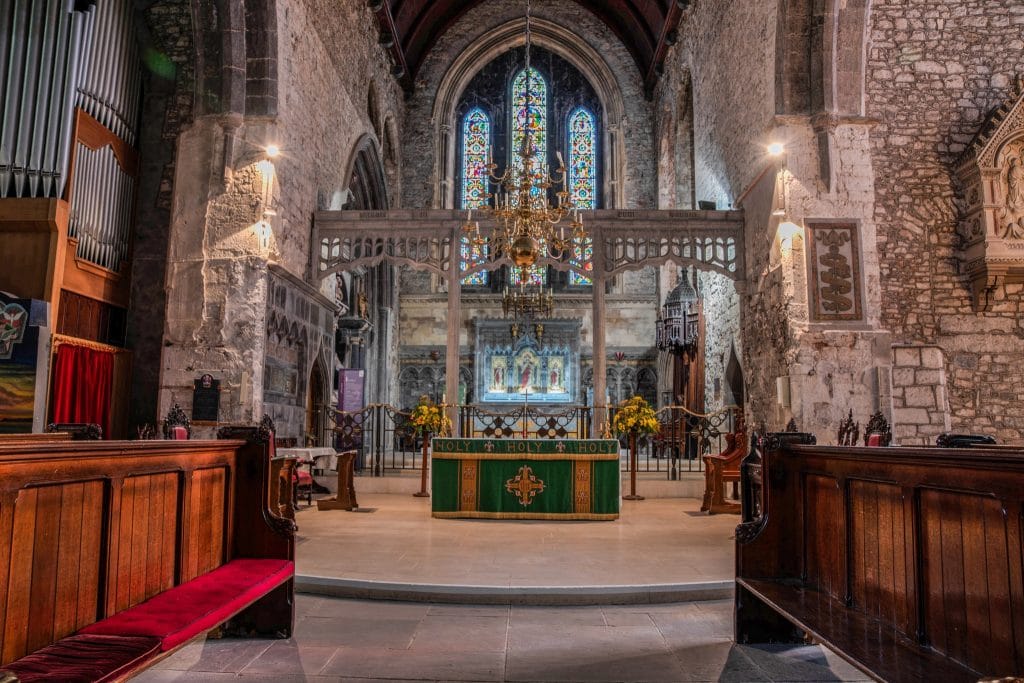
The Original Altar in the Lady Chapel
Stretching 4 metres (13ft) in length and weighing three tons, the altar you’ll see is the Cathedral’s original, pre-Reformation High Altar. After Oliver Cromwell captured Limerick in 1651, his army used the Cathedral as a stable, as was the case with so many other cathedrals in Ireland at this time. Cromwell’s troops also removed the altar and dumped it, though in the 1960s it was thankfully recovered and reinstated.
The Misericords
Unique in Ireland, the misericords are one of the most famous features in Saint Mary’s Cathedral and are the only surviving pre-Elizabethan carvings. It is believed they date from 1480-1500 and were possibly created during restoration work carried out by the last pre-Reformation Bishop of Limerick, John Folan (1489-1522).
In the early church, priests stood for most services, and sitting was prohibited. The clergy were only permitted to sit as an act of mercy. What’s interesting is that each of the seats has a lip on the edge. While the seats were tipped up, the clergy could rest while appearing to be standing. This explains the name misericords which comes from the Latin misericordia, meaning ‘pity’ or ‘mercy’.
The misericords feature 21 carvings, 16 of which are different, with Medieval emblems. These include a two-legged one-horned goat, a griffin, a sphinx, a wild boar, an angel, a head resembling Henry IV, a dragon biting its tail, antelopes with inter-twined necks, a swan, an eagle, the Lion of Judah with a dragon, as well as a human head wearing a ‘chaperon’, a cockatrice or two-headed lizard holding its tail, and a wyvern or two-legged dragon biting its tail.
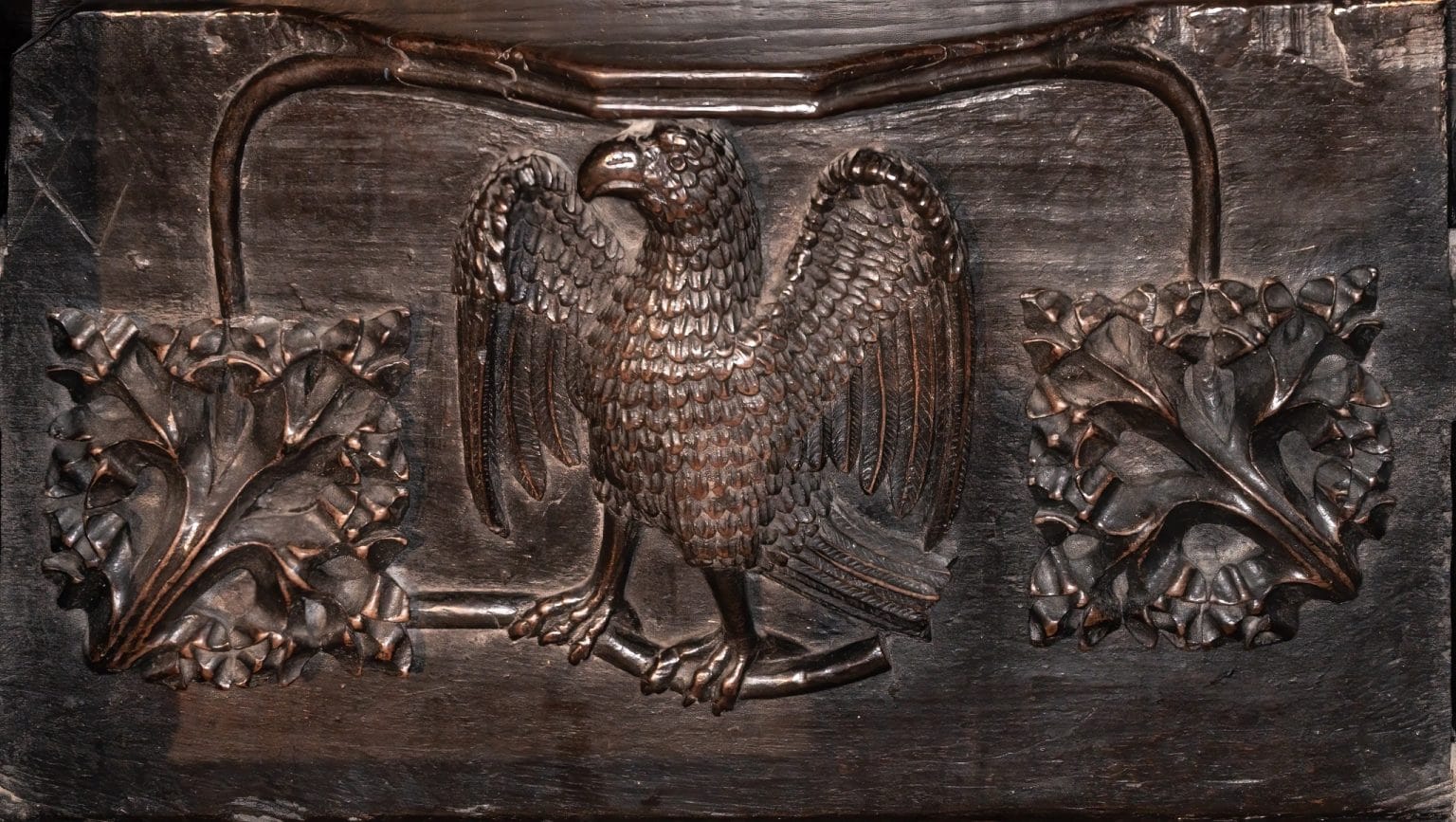
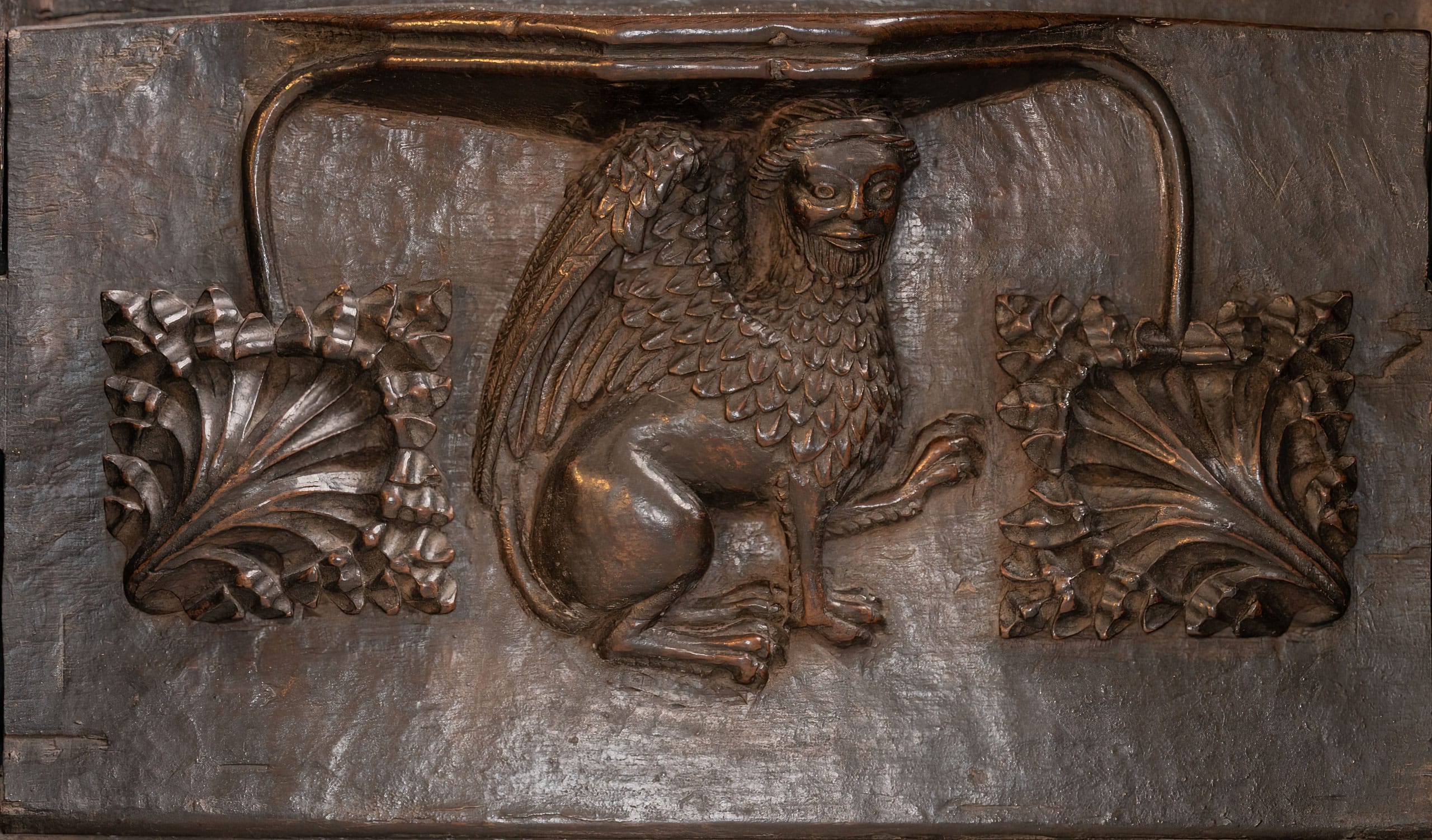
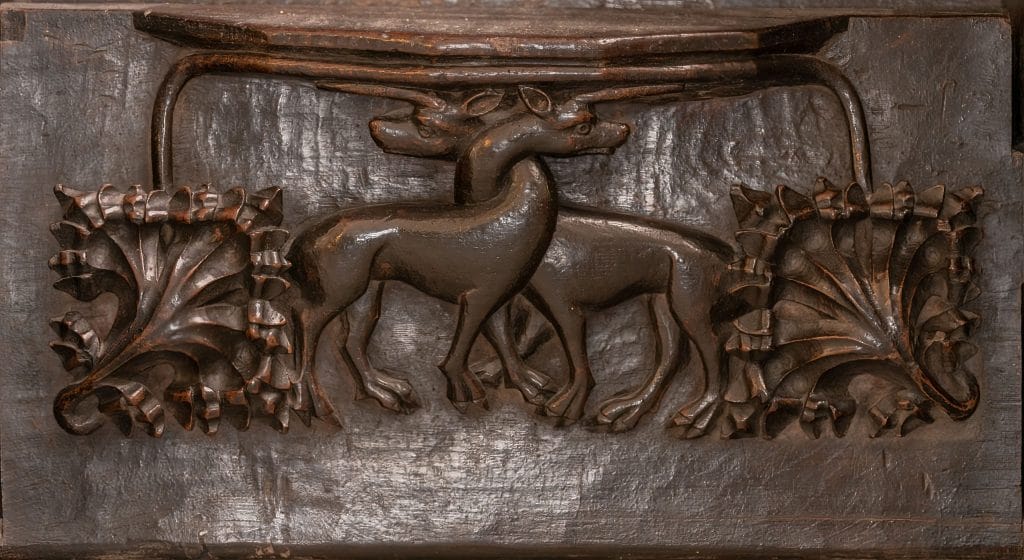
The Exquisite Stained-Glass Windows
The stained-glass work throughout the Cathedral is truly magnificent and of exquisite quality – with each window telling a different story. Many are memorials to benefactors of the cathedral, but most illustrate in great colour the biblical stories of our salvation.
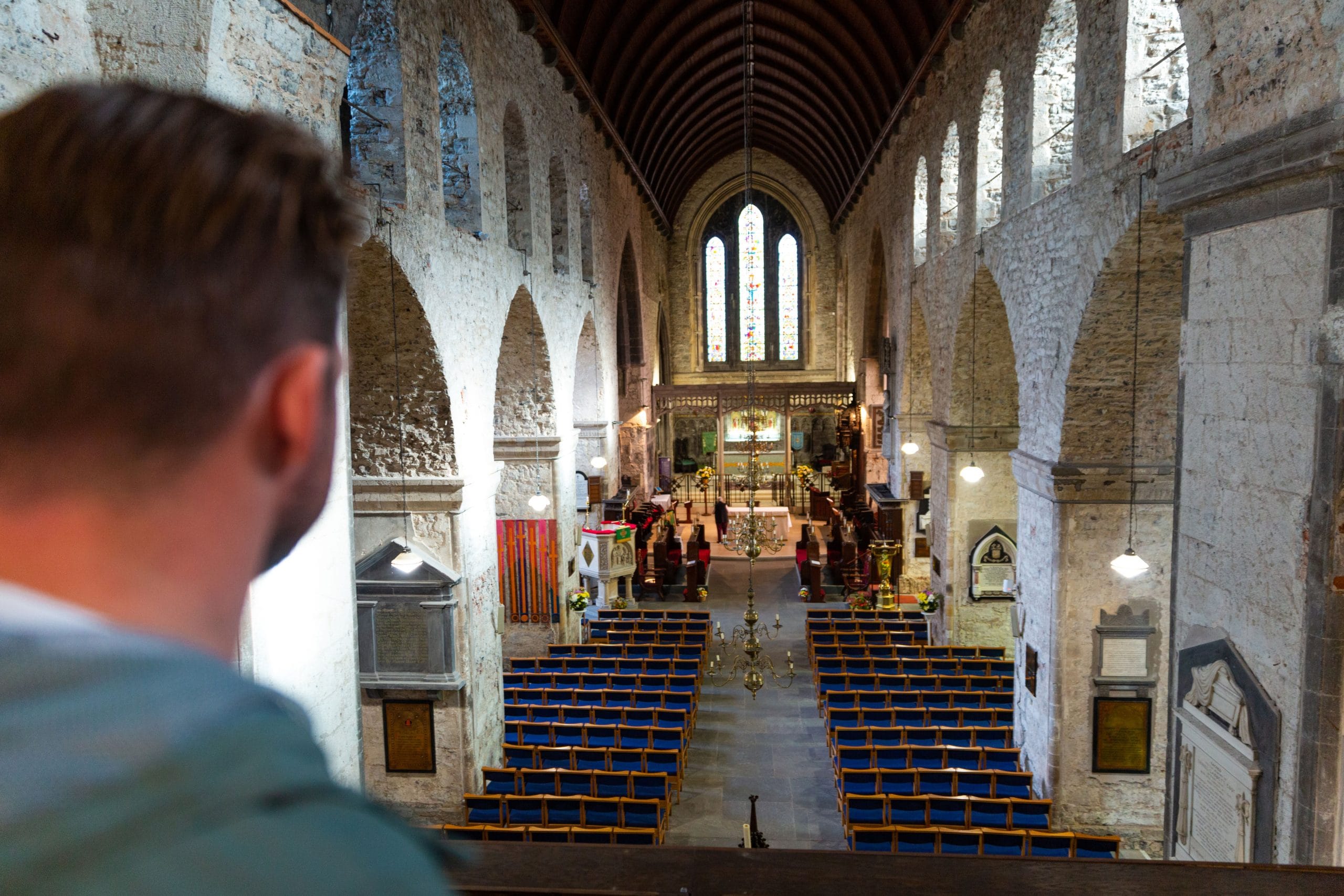
The Nave, the Roof and the Roof-High Monk’s Walk
Stand on the main aisle of the Cathedral and you will see the 12th century arcaded arches. High up above them on the north, west and south sides of the Cathedral, you’ll note a clerestory or ‘monk’s walk’ which is still intact today. Within every other cathedral dating from this period to the Norman invasion in 1169 A.D, arches like this are long in ruins, while those in Saint Mary’s Cathedral are present and original.
The wooden interior roof is made of the famous Cratloe oak, from the forests of nearby County Clare. The oak trees from this same forest also provided the timbers for the roofs of London’s Westminster Hall and the Royal Palace in Amsterdam.
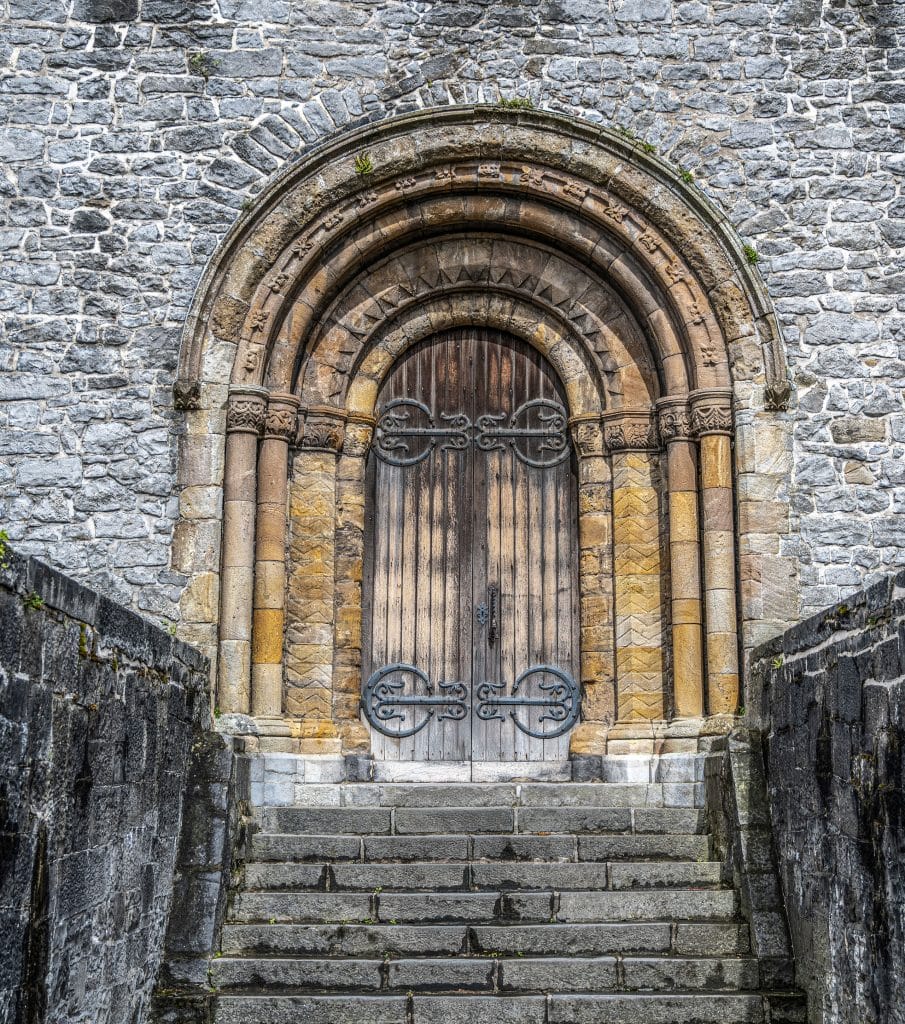
The Great Romanesque West Door
Romanesque in style and elaborately carved, it is believed that this door was once the entrance to King Donal Mór O’Brien’s Palace. Above it is the 120- foot tower. This is unusual as within typical cathedrals of this age the tower would be placed in a central position in the building.
The Williamite Siege Cannon Balls
Saint Mary’s Cathedral suffered considerable damage from cannon balls in 1691, during the Williamite Siege of Limerick. These are particularly evident on the east end of the Cathedral. You will also see two cannon balls when you visit.
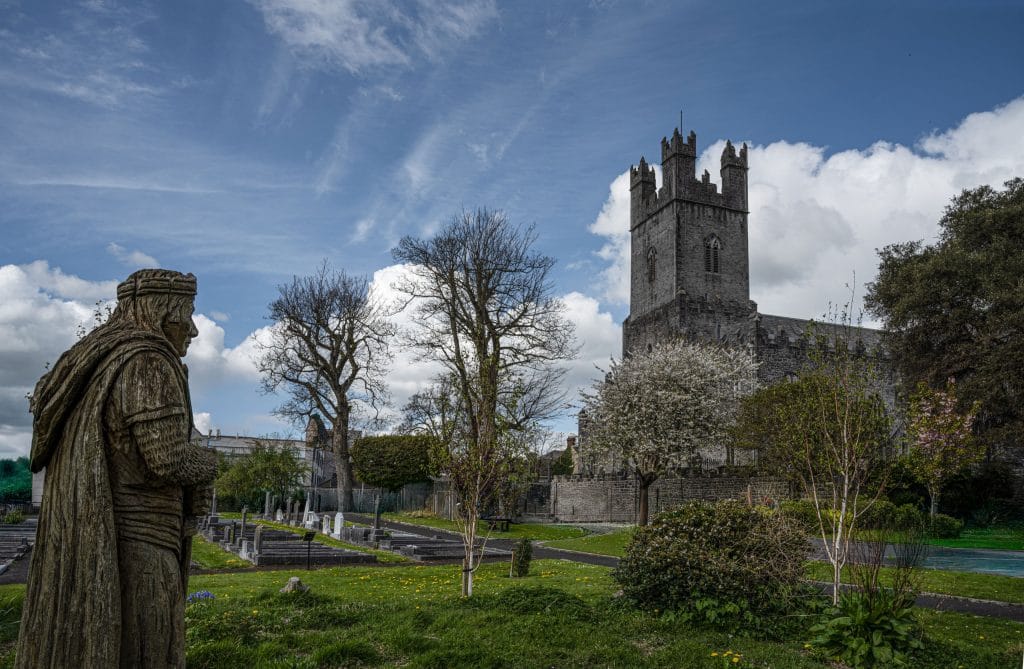
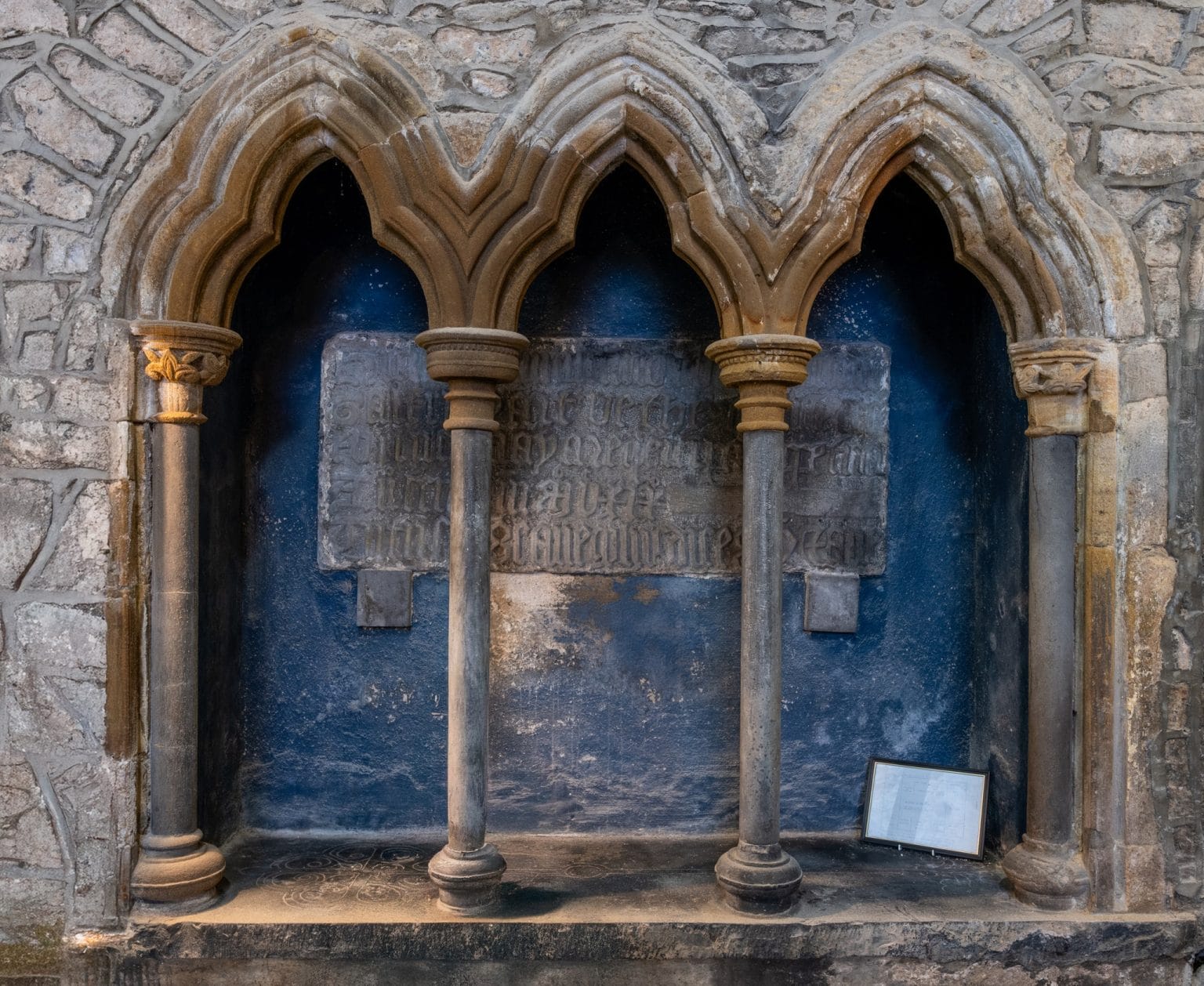
The Lepers’ Squint
In the north transept, there is an opening in the Cathedral wall called ‘the lepers’ squint’. In Medieval days, medical opinion stated that leprosy, which was common in at that time, was highly contagious, and lepers were not allowed into churches. The Cathedral’s so-called ‘lepers’ squint’ allowed them to see and hear mass, while they could also receive Communion through the opening.